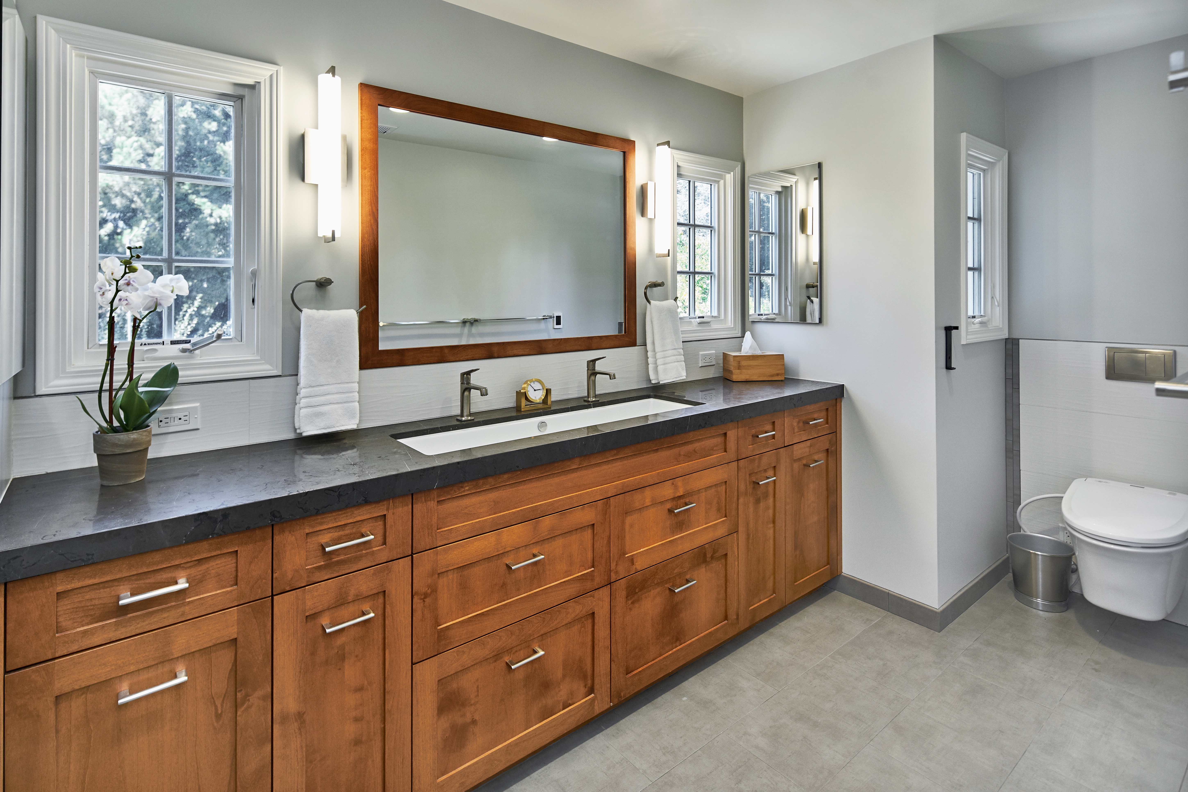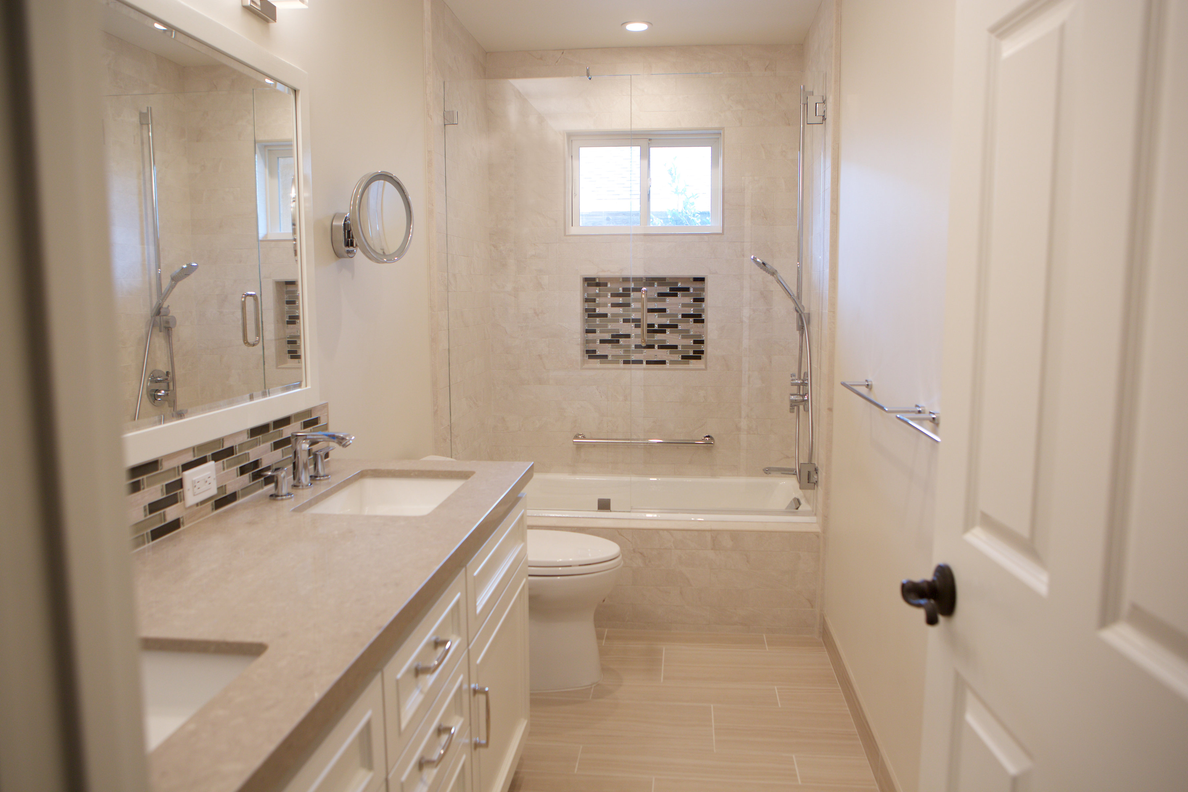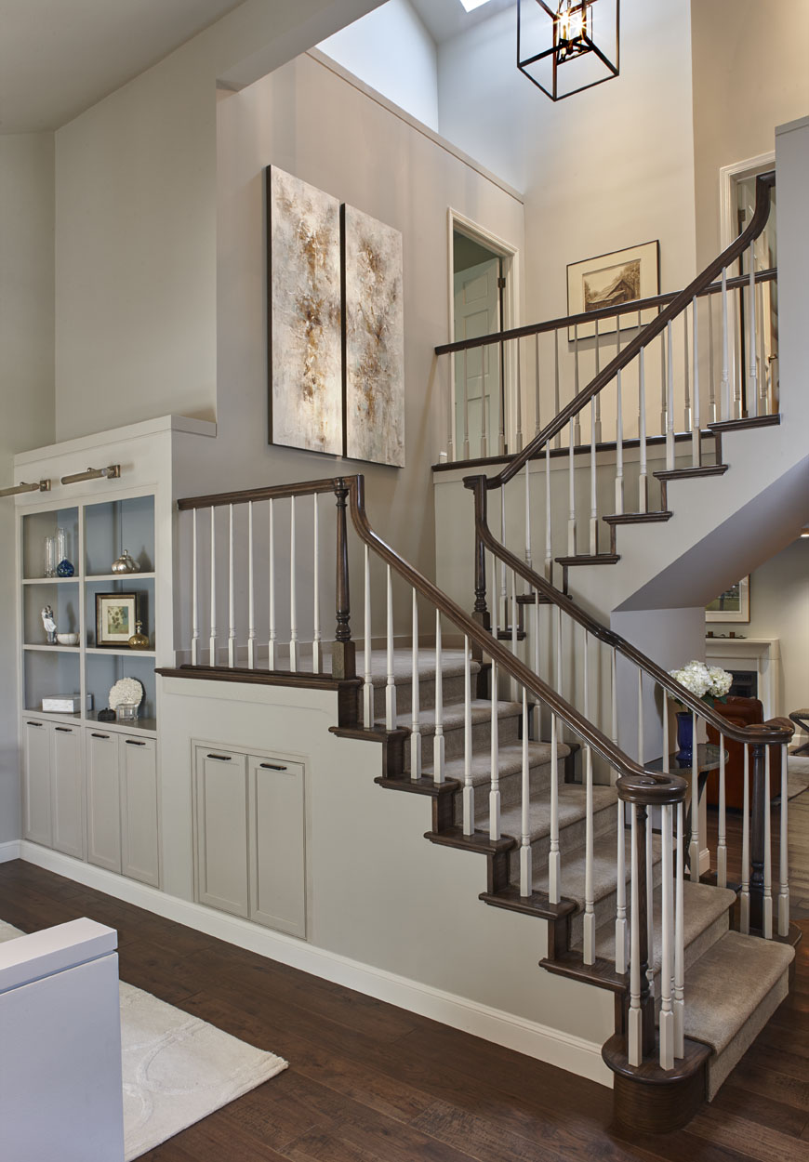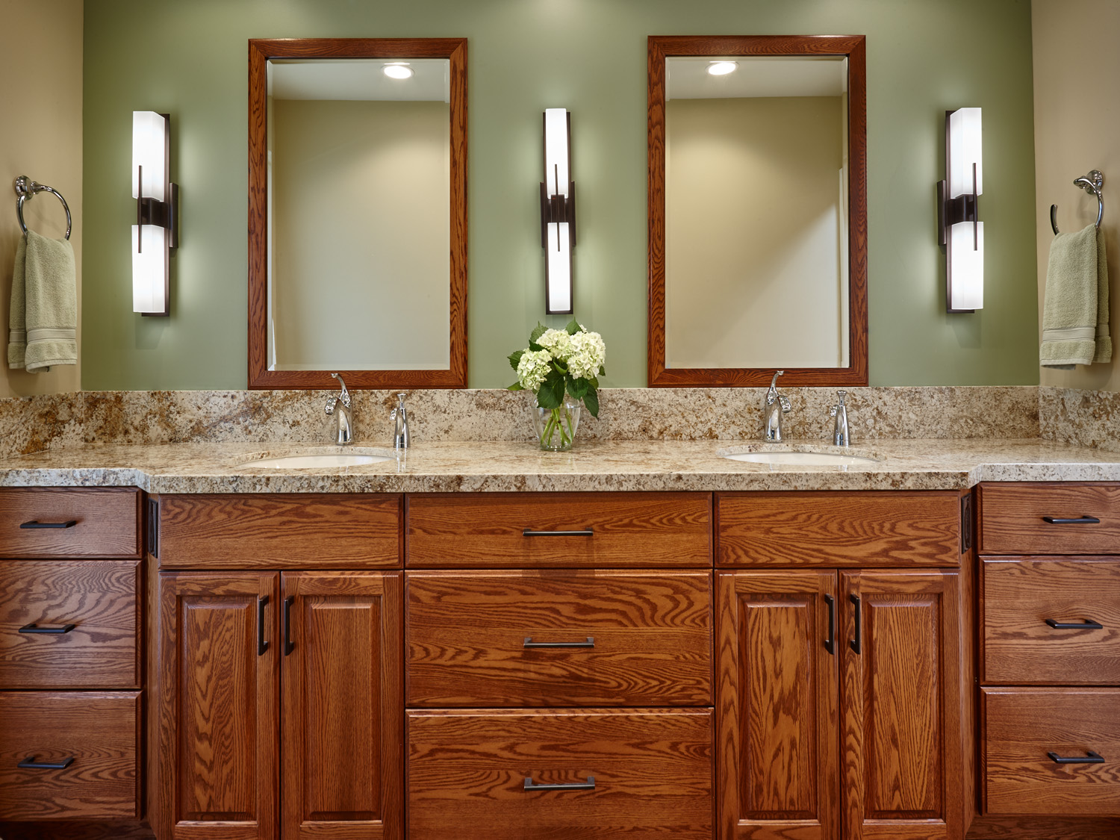



Mountain View Modern
About Project
2017 NARI META Gold Award Winner
This mid-century home needed a modern update for the active homeowners. The Entry was expanded to add an Entry Hall and Closet. The exterior, with a generous porch and large overhang, accent the Entry and add visual interest from the street.
The Kitchen and adjoining Dining and Family room are open and light filled allowing for better interaction.
The Bathrooms have been tailored to the families needs, with Hall Bath for the kids, and large Master Bath with double sinks and large curb less shower.

Palo Alto Whole House Remodel
About Project
2016 NARI META Silver Award Winner
This clients home was stuck in the 1980’s and the current lay-out didn’t function well for the clients. There was a serious lack of storage and multi-level flooring which presented a safety hazard.
The kitchen was totally transformed, turning the corner pantry into a sleek breakfast bar with loads of storage and re-arranging the rest of the kitchen for better flow and function.
The master bedroom was enlarged incorporating unused space from the stair landing. An adjoining bedroom was opened up to become the new master closet. A wall of cabinets was added for even more clothing storage.
The master bath was opened up and re-arranged for better function and unified levels.
The new lay-out helps to better address how the clients use their home. Without adding additional space, the home seems larger and more open with an abundance of natural light. The new finishes gave the clients the opportunity to add their personal style. The clients love the complete transformation of their new space!

Modern Palo Alto Kitchen
Project Description

Cupertino Bath
Project Description
