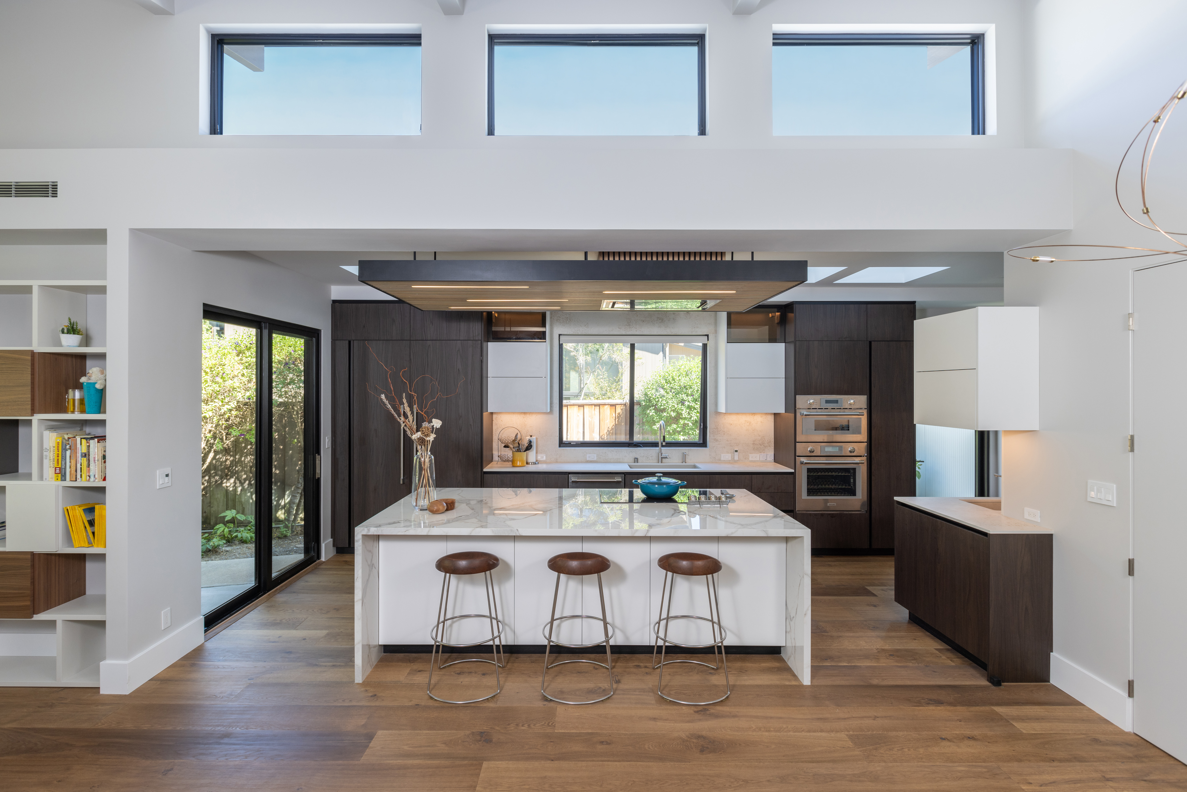

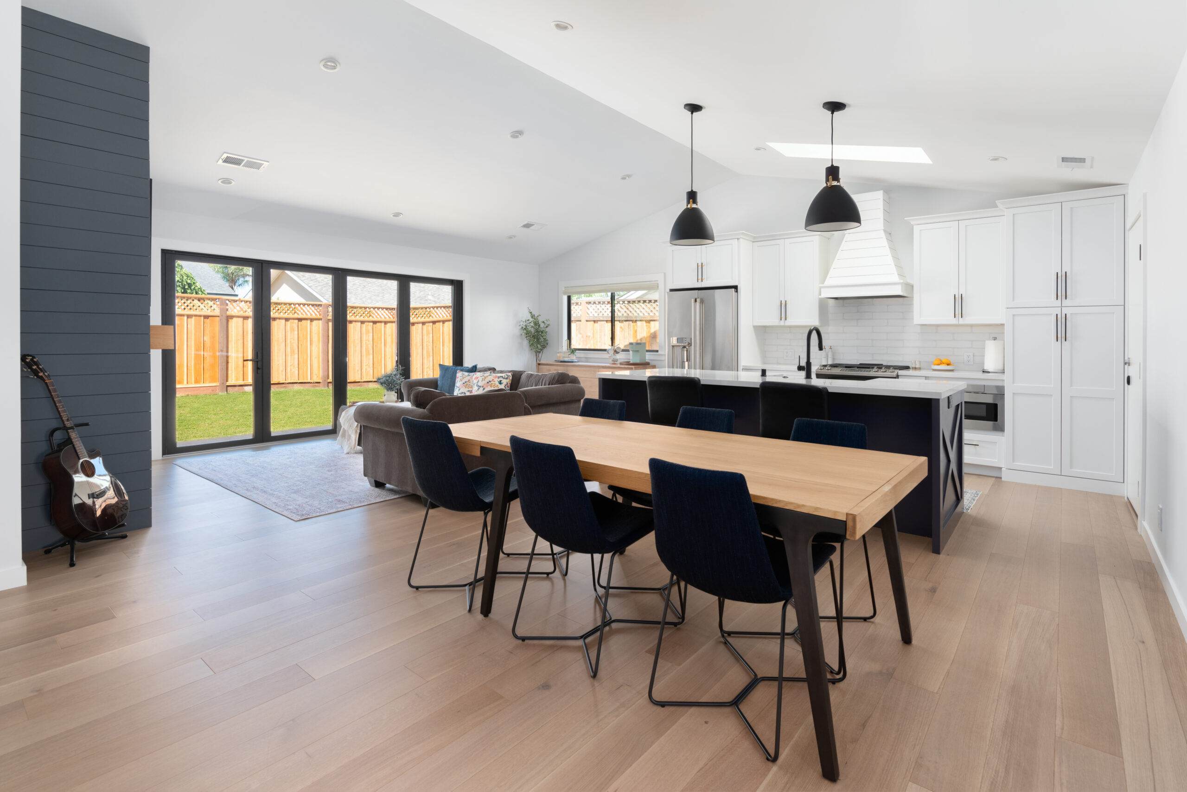
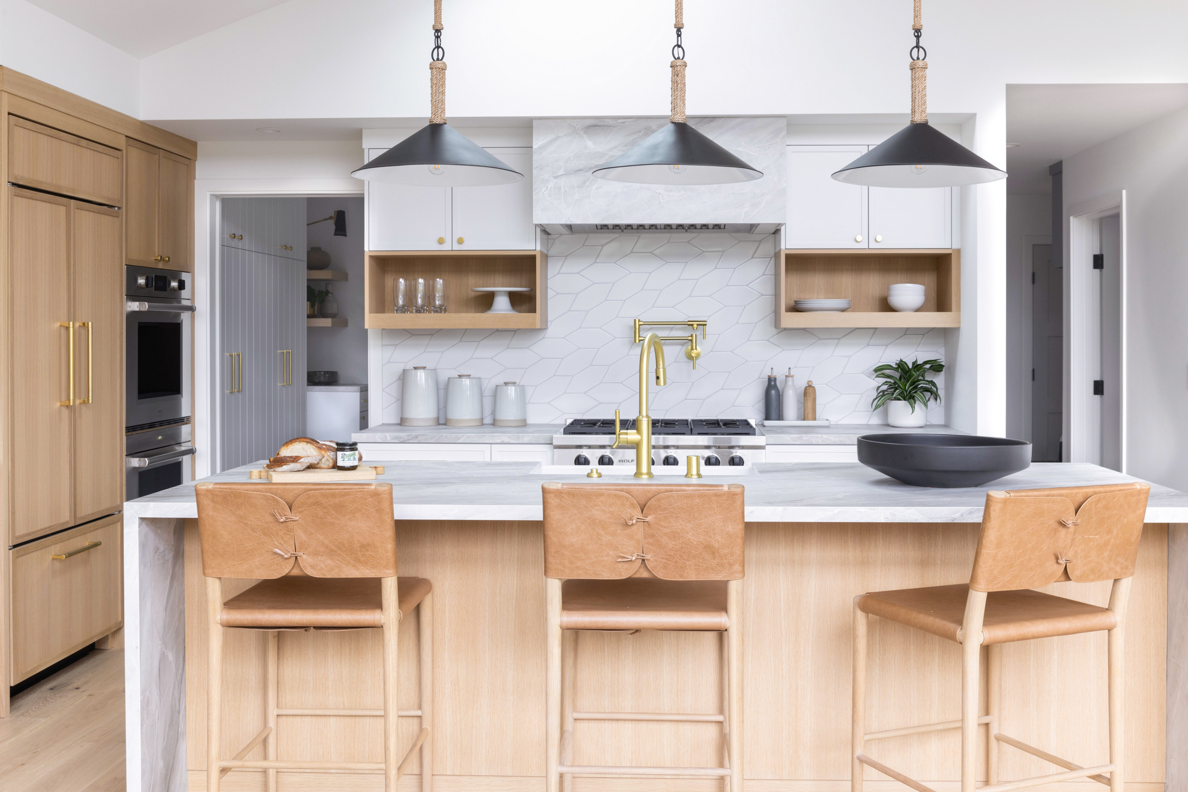
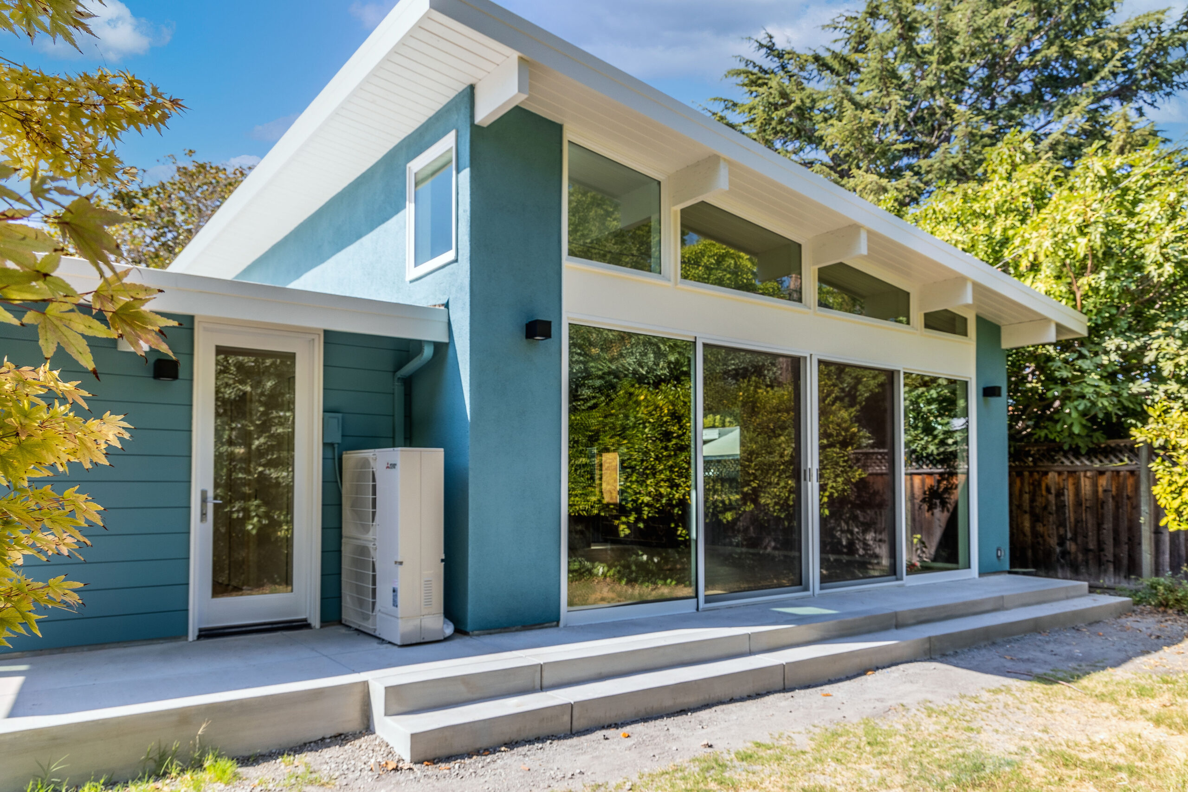
Mountain View Mid-Century Modern
2021 NARI META Gold Award Winner
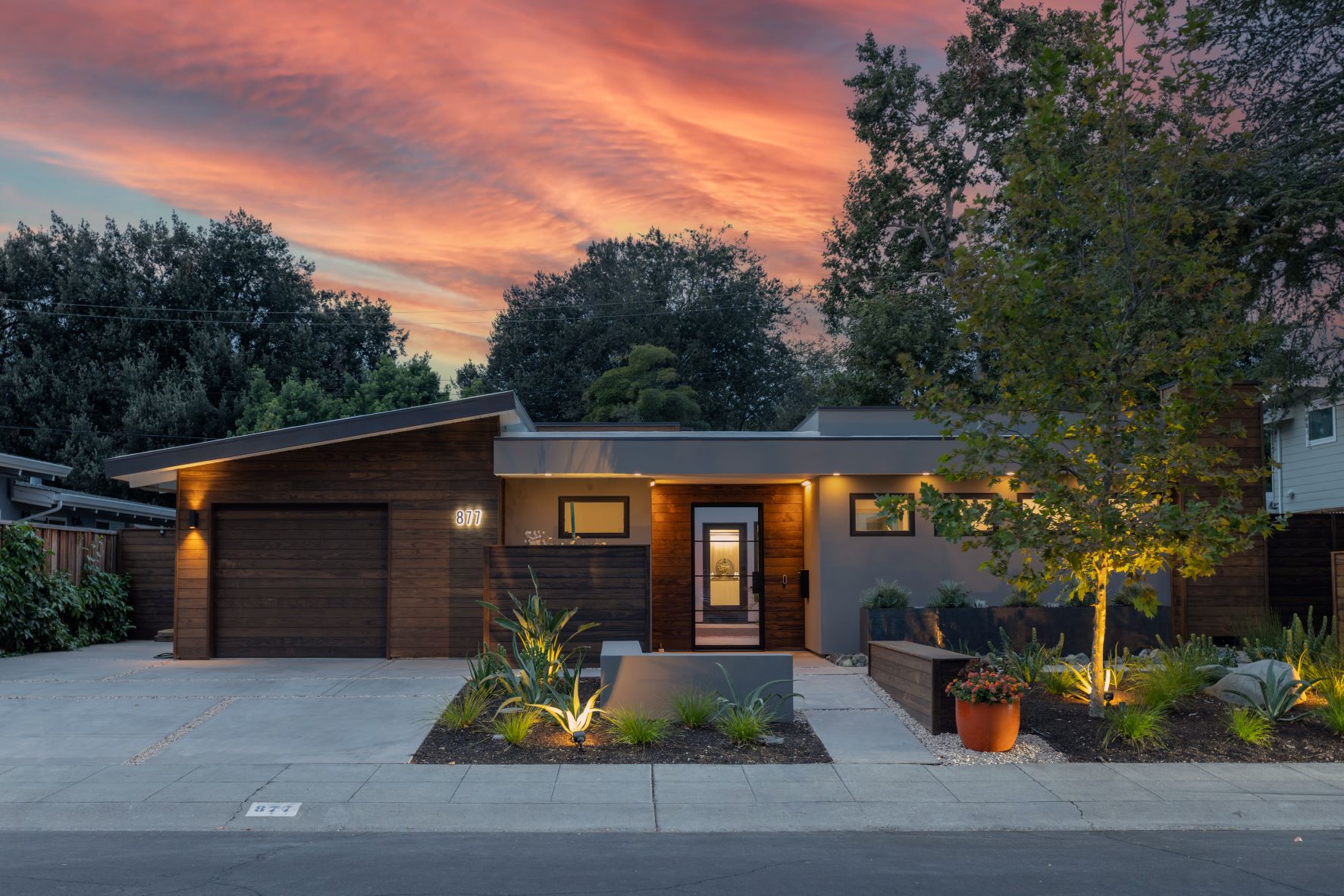
Palo Alto Electric Home
2021 AND 2022 NARI META Gold Award Winner
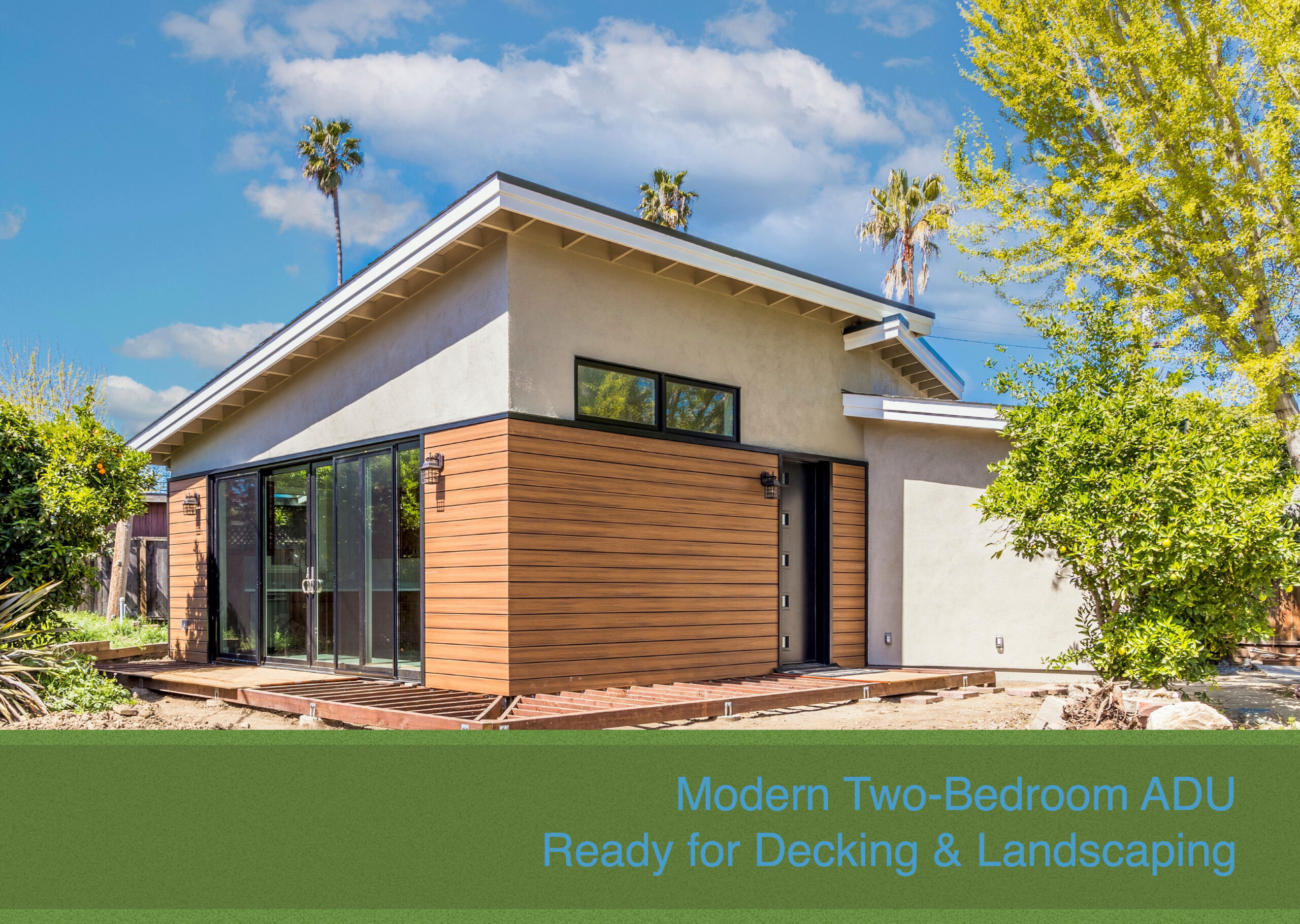
Campbell ADU
2021 NARI META Silver Award Winner




2021 NARI META Gold Award Winner

2021 AND 2022 NARI META Gold Award Winner

2021 NARI META Silver Award Winner